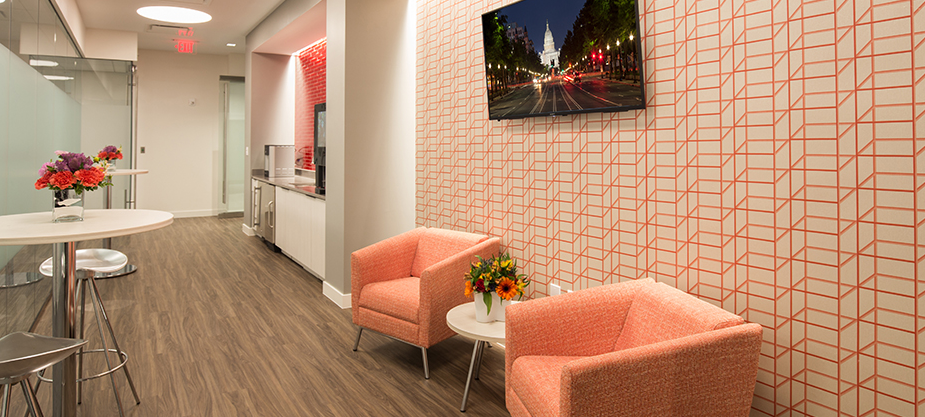REDWOOD




Back to Projects
REDWOOD
About the Project
The Redwood Plaza I is a five-story single-tenant office building.
Electrical functions performed on this project are:
– Power and distribution
– Low voltage
– Lighting controls
– Lighting EMS system
– LED lighting
– Emergency lighting
– Fire alarm system
– Access control
– Demolition
More Details
Location
Washington D.C.
Square Footage
10,000 SF
© 2025 —Greenergy Electric & Designs
